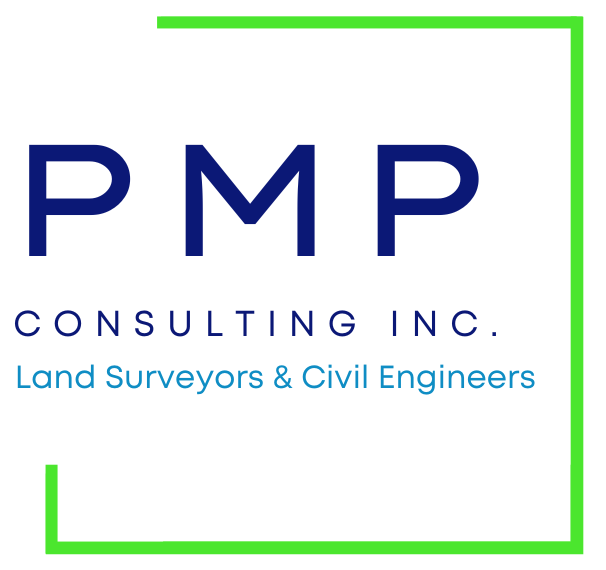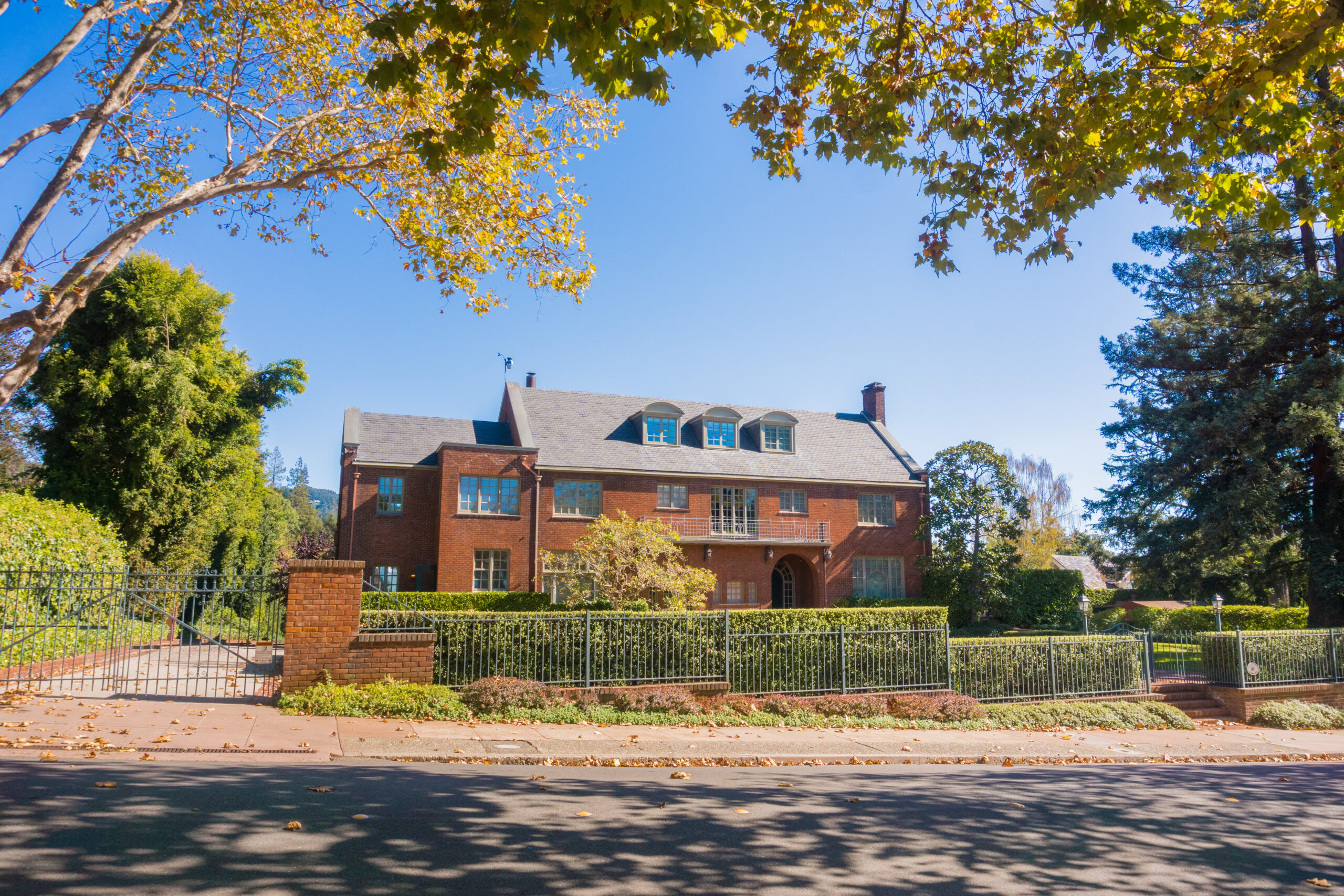
Services
Residential & Industrial Subdivisions
PMP Consulting Inc, provides land survey, civil engineering, land planning and site development services for residential and industrial projects. From single family residential projects to large scale industrial and commercial projects, PMP has the experience, qualifications, and ingenuity to help guide any project from the planning stage through permitting and construction.
Our team of land surveyors and engineers develop the preliminary plans, definitive subdivision plans and construction documents necessary to build value in all levels of property development. Long-standing relationships with city planners and engineers for numerous municipalities have allowed us to become familiar with processes and development schedules for various jurisdictions to determine appropriate permitting schedules.
Previous project success includes everything from large, multi-phased residential subdivisions to industrial and commercial subdivision projects, as well as single lot developments ranging from less than an acre to hundreds of acres.
Previous project success includes everything from large, multi-phased residential subdivisions to industrial and commercial subdivision projects, as well as single lot developments ranging from less than an acre to hundreds of acres.
Subdivision Services
Preliminary Design
Our design team prepares lot layouts, street design, and preliminary stormwater management for the initial development concept. This work is used when meeting with the jurisdiction to gather design and permitting requirements that further define the project scope.
Existing Conditions Survey
Once the preliminary design is complete our surveyors will perform a comprehensive survey of the existing site conditions and prepare an existing conditions plan to our design team to be used a base plan for design of the definitive subdivision.
Parcel Creation & Easements
Once the existing conditions plan is complete, our team will design parcels for development. To support the creation of your development task such as preparing drawings and generating legal descriptions will be conducted. We’ll also coordinate the location of proposed utilities and access points to create easements and identify any constraints to proposed properties. Collaborating with your legal team, we’ll supply the documents needed to submit the project for review at the municipal regulatory boards.
Grading & Stormwater Management
To create a project site that drains well and blends with the existing landscape, grading design and stormwater management are established for the entire development. A 3D site model helps define cut and fill volumes and communicate with contractors in determining earthwork costs and design alternatives. Best management practices for routing and handling stormwater are integrated into every project. Experience with the construction and maintenance of these improvements helps us select cost-effective, resourceful solutions.
Get in touch
We deliver advice and support on a wide range of strategic and project-specific issues. Please get in touch to see how we can help you.
Latest News

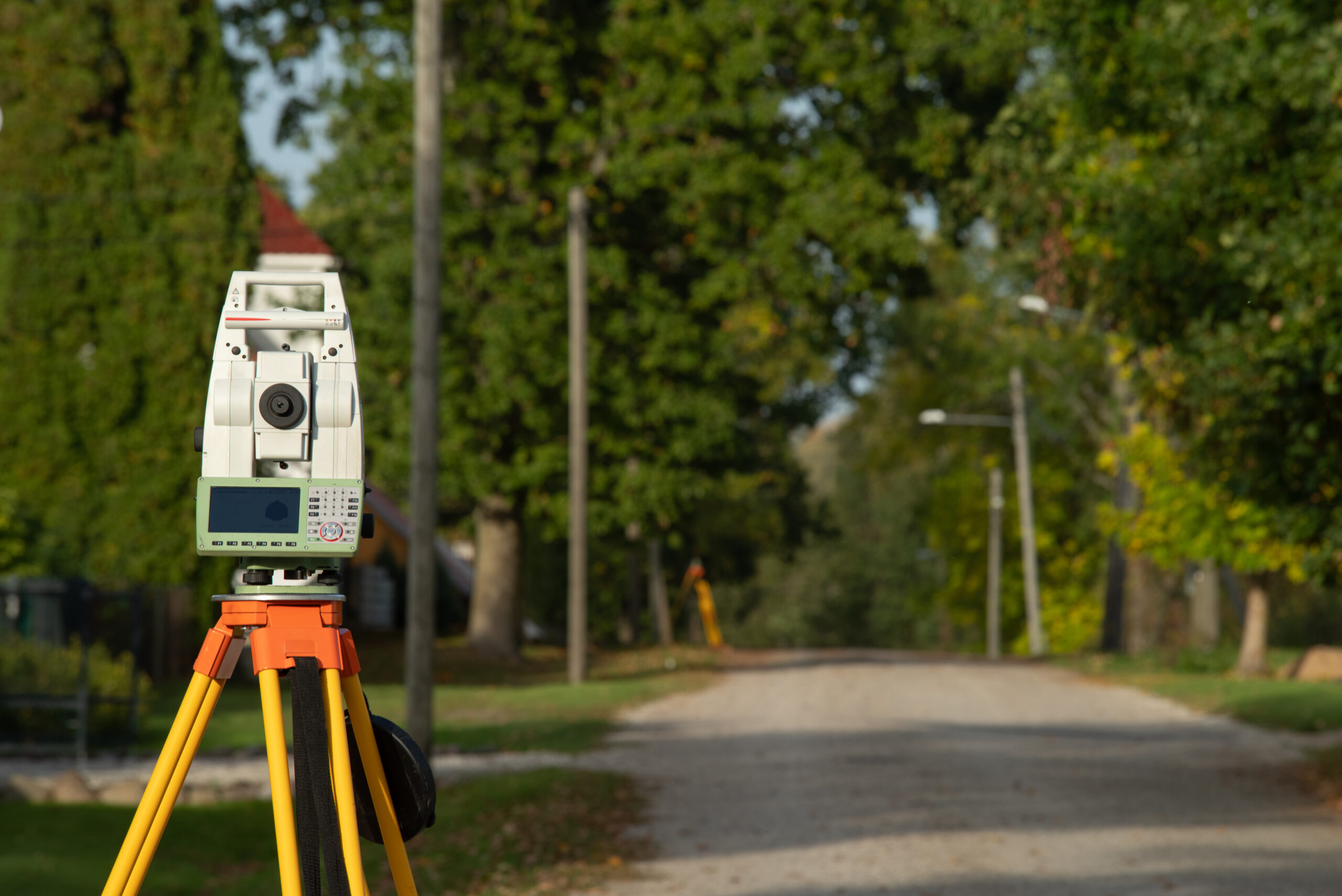
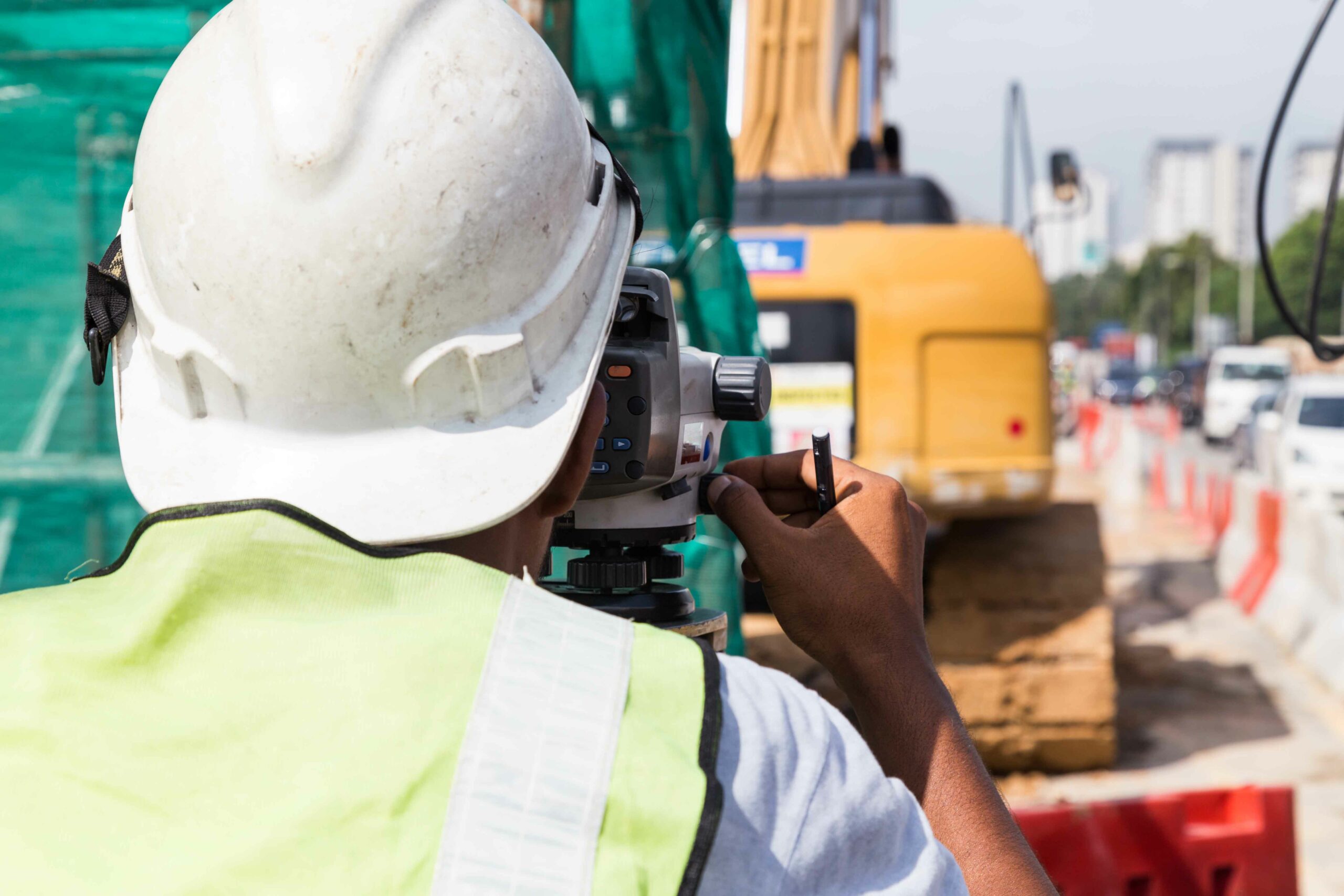
Communicating with Engineers and Surveyors
January 26, 2023

How Land Surveyors and Engineers Work Together
January 26, 2023
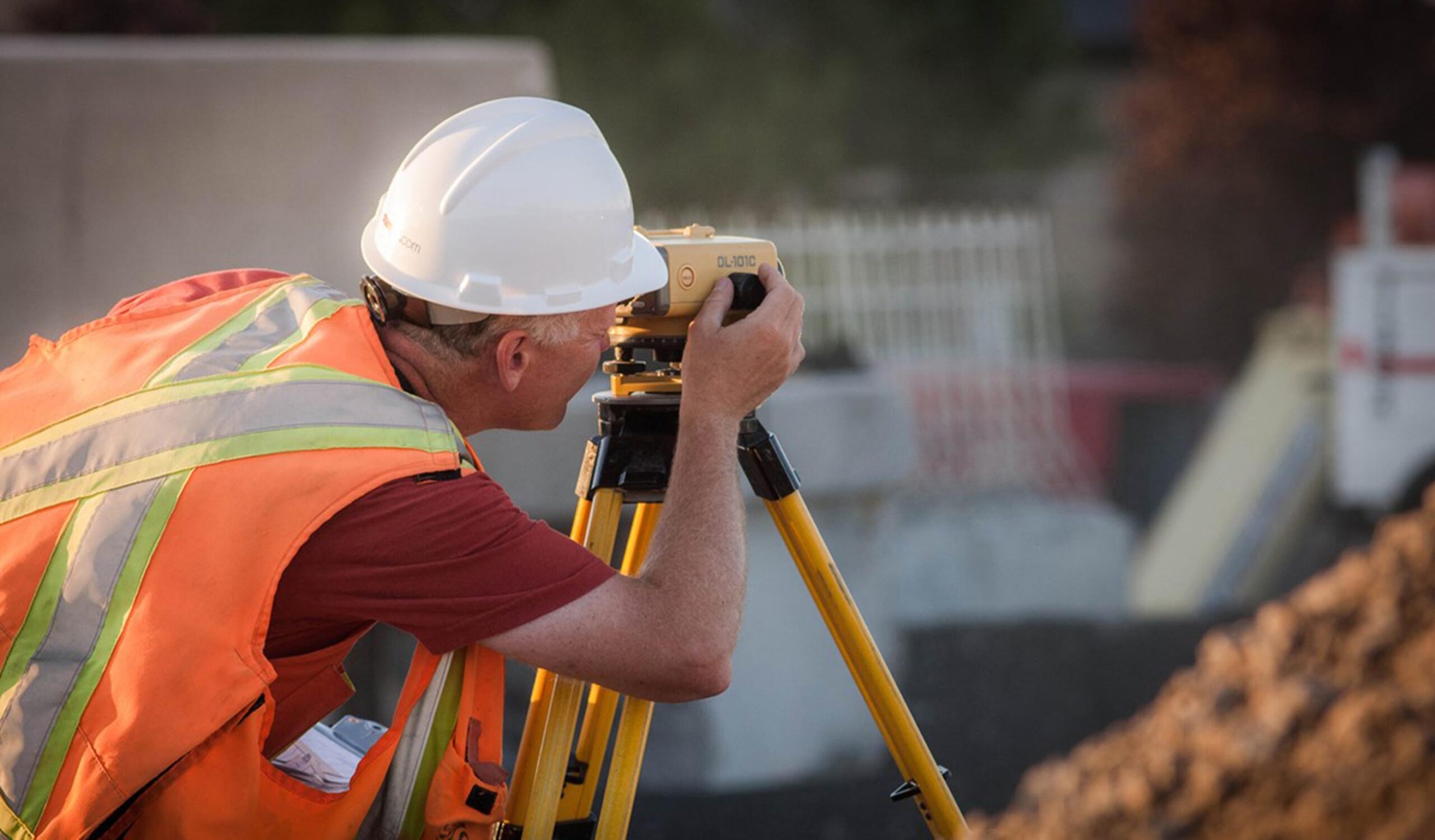
Other Services
Ready to work together?
Whether you have a project in mind and you’re looking for a reliable construction partner or you’re looking to take the next step in your career, we want to hear from you!
